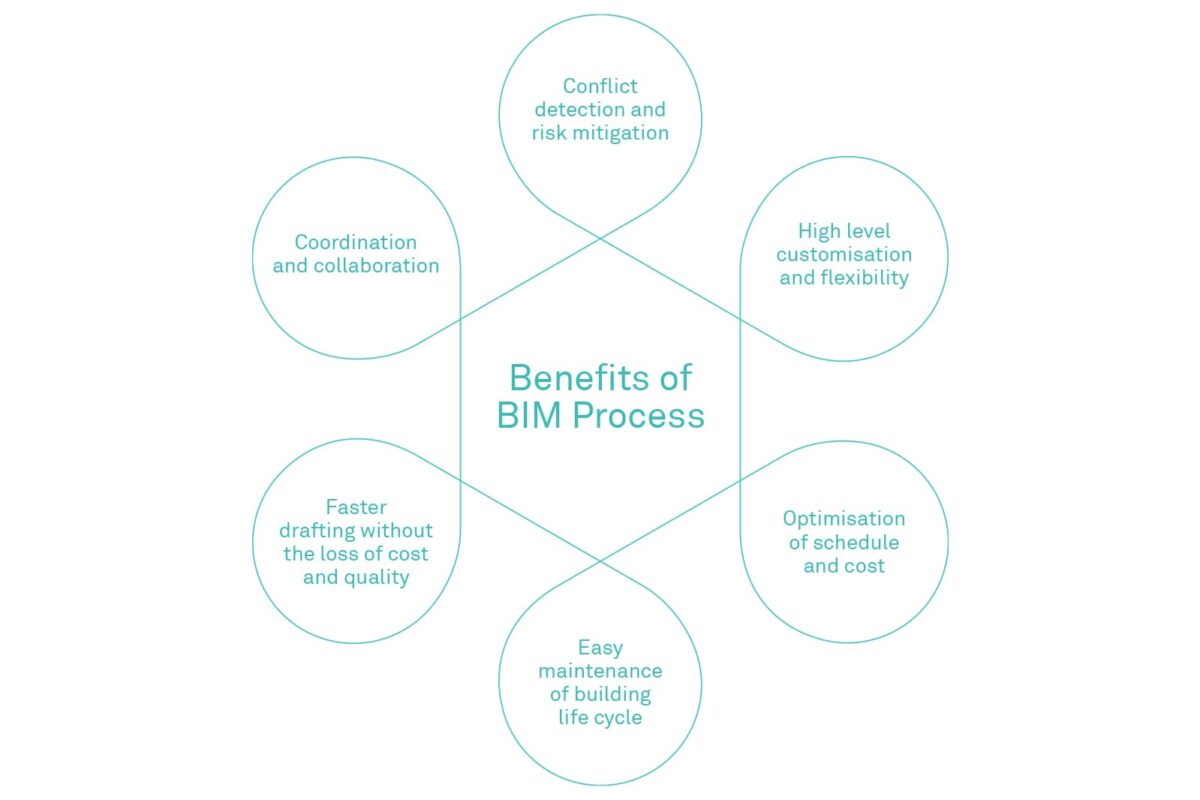Jacksons is proud to offer BIM services to our clients, utilising state-of-the-art software that can really be relied on! We asked our in-house expert Travis Browne a few questions about what BIM can do and why it’s a great value-add for our clients…
Q. Let’s talk about BIM – in a nutshell, what is it and why’s it so great?
A. BIM or Building Information Modelling is a digital representation of a building enabling assets within the building to be tracked anywhere from the concept stage all the way through to the operation & maintenance stages – effectively capturing the entire life cycle of the asset.
What makes BIM great is really dependant on the stage that the model is in. In the early stages such as concept and design, various simulations can be run on elements or systems which give great insight into building performance. Depending on these outcomes, models can be flexed or modified easily in order to enhance building performance or capture client changes. During construction phases, teams are able to visually navigate the models from the get-go. This assists with aspects such as cost comparisons, constructability, time overruns and risk mitigation to name but a few. The operation and maintenance phases of a building post construction is where some of the highest life-cycle costs of a building occur. As a building manager or owner, knowing exactly what is in your building, its value and life expectancy is vital for budgeting purposes as well as planning maintenance to keep your building running at optimum performance.
Q. And Revit?
A. Revit is one of many software packages that aids designers to undertake 3-D modelling, to allow better visualisation and coordination of building elements. Revit also serves as a platform for transferring information required for effective BIM. A common misconception is that many users think that because they produce a 3D model in Revit the deliverable is automatically BIM. This is not the case.
Q. So who would benefit from Revit models?
A. Essentially everyone involved in the building lifecycle at various stages, depending on where the model is at.
Q. So when would a Jacksons client use BIM?
A. I would like to say all the time but it really depends on the client’s needs. As our service offerings are predominantly focused around building services there would always be a need for information relating to the services down the line. As you can imagine, this is brilliant for FMs – it’s like a full encyclopaedia (or Google) on everything to do with that particular building. This could also be seen as a massive value-add when selling a building as you just hand over the BIM model to the new landlord. BIM is especially suitable for new builds, as you create records of everything right from the start of plant life. A model can also be progressively built up over time for existing buildings as upgrade projects are undertaken.
Q. Is BIM a new process?
A. Not at all. The essence of Building Information Modelling or BIM has been loosely used in some way since the 1950s, but it was only in 1992 when van Nederveen and Tolman published a journal article dubbed Building Information Modelling that the term gained popularity. The availability of modern software has paved the way for the product.
Q. In your opinion, what are some of the coolest things BIM based programs offer?
A. Essentially BIM-based programs offer a range of benefits that can easily be tailored to a client’s needs and can deliver various value-adds depending on those needs. For example, simultaneously running clash detection packages such as Navisworks enables design-based clash detection, avoiding real-world onsite clashes between services. This saves many thousands of dollars from on-site variations during the construction phase of a project.
Q. You’ve been a Revit MEP draughtsman/BIM Manager for 6 years – what is the most interesting project you’ve worked on?
A. No one project really trumps another. Although similar, each project or type of build has its own uniqueness. This may be the complexity of the build right down to the team that you are collaborating with. Personally I think the biggest reward is seeing how any project, no matter the size, progresses through the design and construction stages more smoothly, delivering value to our clients.
Q. How well known and used are these programmes in NZ?
A. New Zealand is certainly catching up when it comes to BIM, however there is still lots to learn when compared to Scandinavian, UK and US standards. Effective BIM requires a lot of collaboration & communication which, at times, can be rather challenging due to the additional up-front time and costs involved. However, these costs a minimal compared with the traditional method of dealing with construction issues on-site as the projects are constructed.
Q. Do many building services companies use BIM or is Jacksons ahead of the curve here?
A. Within New Zealand, BIM use is fairly widely used in the new design and engineering sectors but is lacking post design stage into construction. This is definitely a bridge that needs to be built! What Jacksons does exceptionally well is take an extremely tight knit team that prides itself on delivering on its promises. We are problem solvers. And we’re very, very good at it.
Q. Why did you decide to study BIM?
A. I like a challenge! Ha-ha. The truth is about 11 years ago, I “fell” into a draughting position due to an urgent project requirement and one thing led to another. When the opportunity arose to start studying, I initially thought it would be an easy way to obtain a formal qualification for something that I interested in. Boy was I wrong! It was a challenge indeed but, more importantly, it was exceptionally interesting and changed my mind-set on how effective BIM could be if done well.
