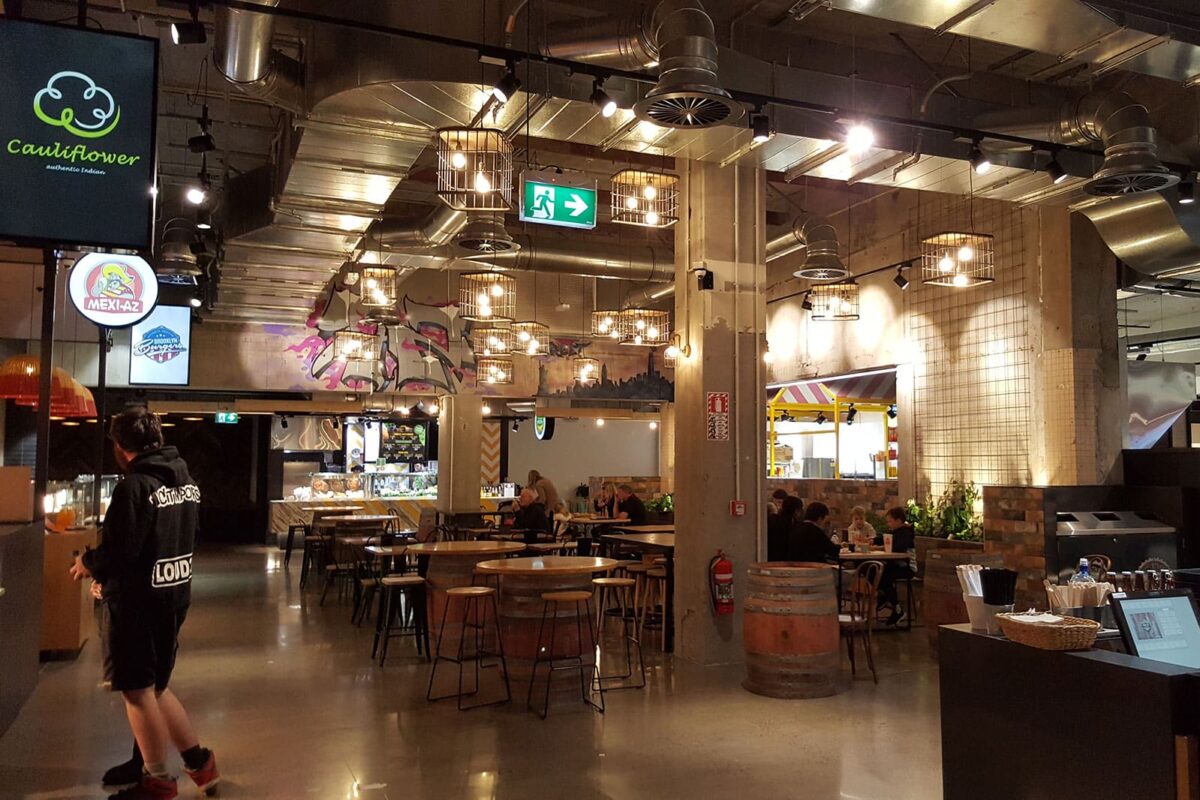The brief:
Downtown on Broadway planned to create a smart new street food eatery within their mall in Palmerston North. Product X Architecture Ltd headed the design of the project’s base building requirements, which included deliberate architectural features and an industrial-style look with exposed services below the concrete ceiling slab. The HVAC requirements included kitchen exhaust to 8 commercial kitchens, outdoor air make-up, space heating and air conditioning, situated directly below a multi storey carpark. This posed significant challenges, with no obvious available route for the kitchen exhaust system ductwork.
Solution:
Three independent ductwork systems were designed and fully coordinated with the building and architectural drawings and features. We produced a 3D drawing which, when viewed using Navisworks, allowed the contractor to “walk through” the systems to provide clarity to the installation. A store room in the carpark above was converted into a plant room and contains the main air handling plant; a vertical external duct carries kitchen exhaust air up to above roof level. The systems are controlled via a Building Management System.
Result:
The exposed ductwork systems are on view for all to see and are a notable feature in themselves, complementing the overall look of the foodcourt. All HVAC systems are operating to legislative requirements and to the owner’s satisfaction.
